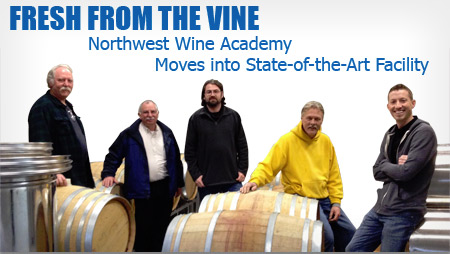Fresh From The Vine: Northwest Wine Academy Moves into State-of-the-Art Facility

For many, the spring season provides a bright sunny outlook that is as brilliant as a budding flower’s blossoming color. For students enrolled in South’s Northwest Wine Academy (NWWA), the start of the Spring Quarter had an equally optimistic outlook. After sharing a building with the Welding program since its inception in 2004, NWWA has moved into a remodeled building of its own.
For a project that broke ground in October, the proverbial light at the end of the tunnel was a welcomed sight.
Boxwood, a local architecture firm that specializes in wineries, took on the project with a team headed by Principals Jeremy Reding and Joe Chauncey.
“We started the process in 2009,” explained Reding. “Everyone from the college, the design team, the State, and the contractors had to work hard to get to this point. It has become a work of passion for many of us.”
The building, which was once a machine shop, holds over 9,000 square feet of space (not including the future patio and crush pad) with four dedicated classrooms. Two of the classrooms already existed, and the project produced an additional lab and a kitchen classroom. The kitchen has the infrastructure in place for multiple video cameras that will allow for distance learning in the future.
It was important for Reding and Chauncey to maximize the space while constructing an ideal learning environment for the students.
“Our goal was to make every element in the building serve multiple functions so that we could serve all of the needs with a smaller footprint,” Reding said. “Another aspect of maximizing the space was to provide visual connections between rooms so that students/faculty/visitors can also feel connected to the overall process. Large overhead glass doors were installed throughout so that you are continually connected to the different stages of the winemaking and education process.”
One of the crown jewels in the building is the tasting room. With reclaimed red-wood as the back-drop the bar itself is constructed of basalt rock, prevalent in Eastern Washington’s wine-rich land. The expansive tasting room measures about 27-feet wide and 40-feet long and overlooks an outdoor patio that is scheduled to open this summer. In addition to serving as the tasting room, this multi-purpose room will also serve as the program’s retail store and will be used as a classroom for up to 40 students.
For student Linda Bohannon, who is also a Principal/Quality Assurance Specialist for Seattle-based EchoChem Inc., the new building is a source of pride.
“The design of the new Wine Technology building combines functionality, sustainability and unique style. It supports the programs focus on both the highest quality educational experience and award-winning wine production,” Bohannon explained. “As a student and avid wine drinker/wine traveler, I am truly impressed and proud to be part of this program.”